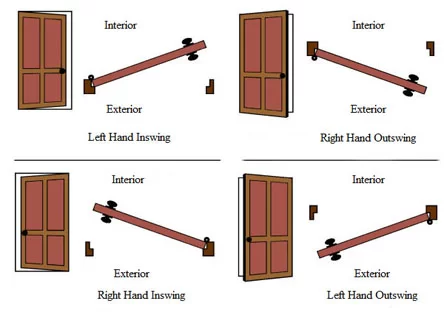Whether you are living in a remote locality or a suburb, you may often experience problems related
to choosing the right interior for your main door. This is because living afar may make it difficult
for the surveyor to visit you, hence, you have no other option left but to live with the old door you
have planning to change since a long time.
In this article, we will explore how to choose the right door size for you, and the required set of
components you will need for a door, without involving a professional.
Choosing the right size of interior door
While choosing the right interior door for you, the first and the foremost thing to consider is to
focus on the approved dimensions. This is because not every manufacturer can manufacture doors
that have individual parameters. Also, this will save you from unnecessary hassle of changing the
door the next time you plan to upgrade. You must also remember that a non-standard size of the
door is usually more expensive than a standard one.
The industry for interior doors has now created standard measurements for door leaves, which
have dimensions of 80 inches in height and 18″, 24″, 28″, 30″, 32″, 36″ in width.
If you want to determine the components and dimensions of the door, you must keep in mind three
parameters. These include the following:
Opening width: The width of the opening must be measured in at least three different places and
the maximum and minimum values must be written down.
Height of the opening. In the same way, you must write down the maximum and minimum values
of the height of the door.
Thickness of the wall. This is an essential parameter as it ensures whether the frame of the door
is wide enough to cover all the ends of the wall. It also determines whether extra elements are
needed or not. It is important for you to measure the thickness of the wall along the doorway and
note down the minimum and maximum values.
Taking measurements is very simple with a bare finished opening (refer to the figure above). Also, it is always
better to take measurements at different points because openings in new buildings are usually not straight.
However, if you have old doors installed, these can be measured with the help of the current door leaf (size
variation up to 5 mm is not crucial) as well as the thickness of the installed frame, you can determine the opening size by dismantling the trim.
Do not confuse yourself with the concepts of opening size and leaf size. The size of the leaf is the door that is
currently open, and the size of the opening is the full passageway (wall to wall) without a door. A schematic
depiction of these ideas can be seen in the figure:
The figure below shows that door leaf size is always lower than the opening size as you need more space or the
door frame and additional space for polyurethane foam. We have shown the dimensions of the opening as well as the corresponding dimensions of the doors leaves below.
How to determine the number of components needed for your interior doors
Once you have determined the needed door size, the next step is to decide the number of components required
(trim, frame, and extra elements).
Door frame: the frame on which the leaf is fastened.
A decorative component called a door molding fills in the spaces left by the wall and the door frame. Installing moldings on one or both sides is possible.
If the wall thickness is greater than the door frame, an additional element is used.
We offer a table with the component calculations for accurate component calculation:
Single Single with threshold Double
Box (rack) 2.5 pcs. 3 pcs. 3 pcs.
Molding (on both sides) 5 pieces. 5 pieces. 6 pcs.
2.5 pcs. 3 pcs.
Extension jamb 2.5 pcs. depending on the thickness of the wall.
The choice of addition is carried out according to the formula:
(Wall thickness – box thickness) + 10mm
False bar No No 1 PC.
If you need assistance with calculating components, or have questions to ask, you can contact our
managers. They would love to be at your service and teach you the correct calculations.
Determining the size of your entrance door.
Like an interior door, you will find metal entrance doors with standard sizes followed by all
manufacturers- height 80 inches and width 36 inches.
Important note: The metal door’s size is the same as the size built with frame. Gaps are required for
effective installation when installing a safe door. The gaps are then filled with foam.
The figure depicts that the doorway must be larger than the metal door’s size. As shown in the table
below, we have mentioned the recommended sizes (the sizes may differ slightly, depending on the
manufacturer.
If your opening’s measurements don’t match the provided ranges, widening or narrowing it will usually be
the easiest fix and will be far less expensive than having a non-standard door constructed to order. You
can arrange for a surveyor to come out (free of charge in Yekaterinburg) or speak with the managers to
find out how much it will cost to install a secure door.
After determining the door’s dimensions, you must select the opening. Since all normal doors open
outward, you must stand outside the door, either from the street or the entrance, and determine which way
the door should open in order to choose which one to open. The “Left” and “Right” are clearly depicted in
the illustration below.
We hope that now that you have read the article, it is easy for you to determine the right size of the door
and the components you need.


